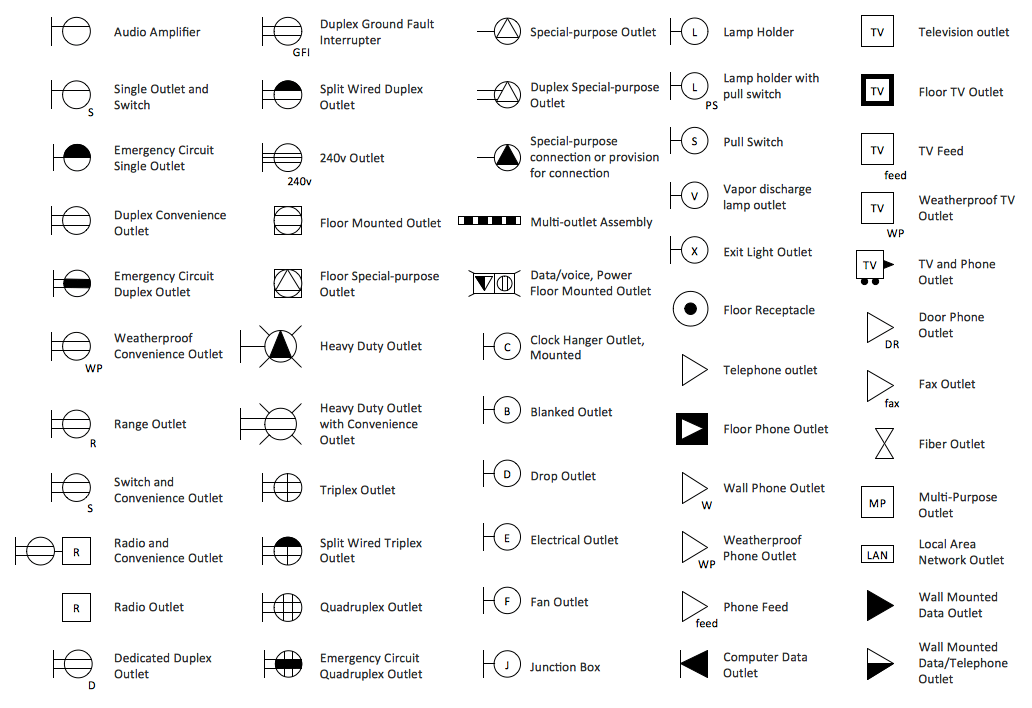Deciphering Electrical Symbols in House Plans
Imagine holding a map to a hidden treasure. That's what a house plan is, a blueprint to your dream home. But like any good treasure map, it's filled with symbols and secrets waiting to be decoded. Among the most crucial are the electrical symbols, a language that speaks volumes about the power that will illuminate, connect, and energize your space. Mastering this language is vital for a smooth construction process and a safe, functional home.
Electrical diagrams for house plans are more than just lines and squiggles; they are a precise visual representation of the electrical layout. They detail everything from the location of outlets and switches to the routing of wires and circuits. Without a clear understanding of these symbols, misinterpretations can lead to costly rework, safety hazards, and a home that doesn't quite function as envisioned.
The history of electrical symbols, like the electrical systems they represent, has evolved significantly. Early diagrams were often rudimentary, leading to confusion and inconsistencies. The standardization of these symbols over time has greatly improved communication and safety within the construction industry. Today, these symbols are governed by organizations like the National Electrical Manufacturers Association (NEMA) and the International Electrotechnical Commission (IEC), ensuring a universal language for electrical design.
Why is understanding electrical symbols so important? Consider the consequences of a misplaced outlet or a light switch on the wrong side of the door. These seemingly minor details can significantly impact the functionality and livability of a space. Electrical plan symbols facilitate clear communication between architects, electricians, and homeowners, ensuring everyone is on the same page, literally and figuratively.
Imagine trying to explain the intricate wiring of your home using only words. It would be a complex and confusing task. Electrical symbols offer a concise and universally understood language that simplifies this communication. They provide a visual roadmap for the electrician, eliminating ambiguity and reducing the risk of errors. This clarity is paramount for a safe and efficient electrical installation.
A simple example is the symbol for a duplex receptacle, commonly known as a standard wall outlet. This symbol is a circle with two vertical lines, instantly recognizable even to those unfamiliar with electrical drawings. Understanding these symbols allows homeowners to engage actively in the design process, ensuring their electrical needs are met.
Three key benefits of using standardized electrical symbols are: improved communication, reduced errors, and enhanced safety. Clear communication leads to fewer misunderstandings and rework, saving time and money. Reduced errors mean a safer and more functional electrical system. And enhanced safety means a lower risk of electrical hazards, protecting both the homeowner and the property.
Advantages and Disadvantages of Standardized Electrical Symbols
| Advantages | Disadvantages |
|---|---|
| Clear and concise communication | Requires initial learning curve |
| Reduces errors and rework | Can be complex for very large projects |
| Enhanced safety | Variations in standards between regions |
Best practices for using electrical symbols include adhering to established standards, using clear and legible drawings, and including a legend on every drawing. These practices ensure that everyone involved in the project can interpret the symbols accurately and efficiently.
Frequently Asked Questions:
1. What does a circle with a G inside represent? - A Ground Fault Circuit Interrupter (GFCI) outlet.
2. What is the symbol for a switch? - A simple line with a short perpendicular line at the end.
3. Where can I find a comprehensive list of electrical symbols? - The NEMA and IEC websites provide detailed resources.
4. Are electrical symbols the same in all countries? - While there are international standards, some variations exist between regions.
5. Can I design my own electrical plan? - While you can, consulting a qualified electrician is strongly recommended.
6. Why are electrical symbols important for safety? - They ensure correct installation, minimizing the risk of electrical hazards.
7. How can I learn to read electrical symbols? - Numerous online resources and textbooks offer guidance on interpreting electrical diagrams.
8. What is the symbol for a three-way switch? - Similar to a regular switch but with two short perpendicular lines.
Tips and tricks for working with electrical symbols include using software designed for electrical diagrams and referring to a reliable symbol guide. These resources can greatly simplify the process and ensure accuracy.
In conclusion, understanding electrical symbols in house plan drawings is not just a technical skill; it's an essential component of building a safe, functional, and efficient home. These symbols represent more than just wires and circuits; they represent the flow of power that will bring your home to life. From the simple flip of a switch to the complex wiring of a smart home, electrical symbols are the language that translates your vision into reality. By embracing this language, you empower yourself to participate actively in the design process, ensuring your home is wired for comfort, convenience, and safety. Invest the time to learn and understand these symbols, and you’ll reap the rewards of a well-designed electrical system for years to come. Taking the time to understand these symbols is an investment in the future of your home. Don't just build a house; build a home that is wired for success.
Decoding the olympic womens soccer tables
Car brand emblems with wings a high flying look at automotive symbolism
Decoding the toyota rav4 maintenance light a simple guide













